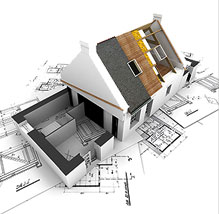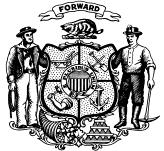One- and Two-Family Residential Design Services
Topic: Press Release

WISPECT LLC® offers one- and two-family residential design services to individuals and companies wanting to add to, build, expand, or remodel a home in Wisconsin. We’ll take your dream and make it a reality. A residential designer with WISPECT
® will conduct an in-house interview to ascertain the details you want incorporated into your new home. When we have completed designing your new home the plans will be ready for submission for a Wisconsin Uniform Building Permit or other type of municipal permit.
A residential building designer with WISPECT
® will ensure that your new home meets all of your requirements and will ensure compliance with:
- Wisconsin’s Uniform Dwelling Code Construction requirements;
- Wisconsin’s Uniform Dwelling Code Energy Conservation requirements;
- the American with Disabilities Act 2010 Design Standards;
- Wisconsin’s Electrical Code and the National Electrical Code requirements;
- Wisconsin’s Uniform Dwelling Code Heating, Ventilation, and Air Conditioning requirements.
When submitting for a Wisconsin Uniform Building Permit it is imperative that the documentation and plan review materials meet all the requirements of Wisconsin’s Uniform Dwelling Code and it’s adopted standards. This also applies to plan submissions for additions, expansions, and remodeling projects. Failure to submit code-complying documentation can delay or even cause your permit application to be denied. This can cost you time and money.
The residential building designers with WISPECT
® have the experience and expertise to assist with all aspects of the design of your new home. Each designer has:
- Over 30 years of experience designing code-compliant homes;
- Over 30 years of experience in the construction, electrical, HVAC, and plumbing industries;
- Over 22 years of experience in administering and enforcing Wisconsin’s Uniform Dwelling;
- Been Certified by the Wisconsin Department of Safety and Professional Services as a Commercial or UDC Building Inspector;
Discover the advantage of working with a Wisconsin based firm that specializes in residential building design. WISPECT LLC
® can be an advocate you can trust throughout the custom home building process. Starting the residential building process with code-compliant construction plans can save you time, money, and can achieve the best results. Make WISPECT LLC
® a vital part of your construction team. It’s your dream, your home, and your money.
Our Residential Design Services Include:
- One- and Two-Family Residential Additions Design and Planning;
- One- and Two-Family Residential Remodeling Design and Planning;
- One- and Two-Family Residential Room Expansion Design and Planning;
- New One- and Two-Family Residential Design and Planning.
For all of your residential design needs call on the professionals with WISPECT LLC® at: (715) 393-5442.
WISPECT® does not offer this service in the following municipalities:
Ashland County
Town of Ashland
Town of Jacobs
Town of Sanborn
Town of White River
Bayfield County
City of Bayfield
Town of Bayfield
Town of Bayview
Town of Clover
Town of Orienta
Town of Russell
We will not offer this service in any municipality we currently, or may in the future, administer and enforce Wisconsin’s Uniform Dwelling Code.
Posted by wispectllc
at 5:12 PM EST
Updated: Wednesday, January 23, 2013 10:27 AM EST


 WISCONSIN DEPARTMENT OF SAFETY & PROFESSIONAL SERVICES
WISCONSIN DEPARTMENT OF SAFETY & PROFESSIONAL SERVICES  WISPECT LLC® offers one- and two-family residential design services to individuals and companies wanting to add to, build, expand, or remodel a home in Wisconsin. We’ll take your dream and make it a reality. A residential designer with WISPECT® will conduct an in-house interview to ascertain the details you want incorporated into your new home. When we have completed designing your new home the plans will be ready for submission for a Wisconsin Uniform Building Permit or other type of municipal permit.
WISPECT LLC® offers one- and two-family residential design services to individuals and companies wanting to add to, build, expand, or remodel a home in Wisconsin. We’ll take your dream and make it a reality. A residential designer with WISPECT® will conduct an in-house interview to ascertain the details you want incorporated into your new home. When we have completed designing your new home the plans will be ready for submission for a Wisconsin Uniform Building Permit or other type of municipal permit.